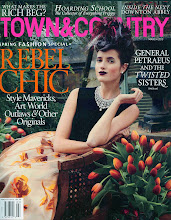Incorporating many shades of green, from lettuce to emerald, Chicago designer Shelley Johnstone Paschke's sitting area and bath designed for The 2013 Lake Forest Showhouse had glamour and sparkle. With a charming sitting area that leads into the a lively bath, she created a jewel-box wonderland fitting for the grand 1916 David Adler-designed Italian Rennaisance estate it was in. Both Adler and legendary American decorator Frances Elkins collaborated on many Lake Forest projects, so they served as Paschke's muses throughout. The images here can be found on Veranda's website, where they highlighted her dramatic spaces.
Photos courtesy of Veranda by Werner Straube
There are a lot of design take aways one can learn from the space she created. Upon entering, the strong valance on the curtains add a dramatic focal point in the small space. Yet from another angle, the plexi waterfall console with a mirror hung above it provides an additional focal point when leaving the bathroom around the corner. The space itself is a useful one for leaving keys and sitting to wait. An intricately carved chair from Oscar de la Renta for Century covered in Stark's leopard silk velvet works against the cream silk panels at the window. Samuel and Son's Greek Key Trim outlines the entire window treatment enhancing the architectural elements of the space. One of my favorite tiny tables from Viya Home for Stephanie Odegard adds just the right amount of gleam in hammered brass.
There are a lot of design take aways one can learn from the space she created. Upon entering, the strong valance on the curtains add a dramatic focal point in the small space. Yet from another angle, the plexi waterfall console with a mirror hung above it provides an additional focal point when leaving the bathroom around the corner. The space itself is a useful one for leaving keys and sitting to wait. An intricately carved chair from Oscar de la Renta for Century covered in Stark's leopard silk velvet works against the cream silk panels at the window. Samuel and Son's Greek Key Trim outlines the entire window treatment enhancing the architectural elements of the space. One of my favorite tiny tables from Viya Home for Stephanie Odegard adds just the right amount of gleam in hammered brass.
The Lake Forest-based designer is great with color and mixing special details along with traditional elements that are classics for today. Her studies at London's Inchbald School of Design provided exposure to the classical style in addition to honing her eye for fine antiques and finishes. Not only does Paschke create beautiful rooms, she also designs Shellkare, a line of floaty silk caftans and sophisticated evening wear, which she started with two of her friends.
Another view of the console with Chinese blue and white vases.
Paschke stayed true to the architectural details, highlighting the paneling with green lacquer walls in Farrow and Ball's Saxon Green and gold painted trim molding. By not neglecting the "fifth wall" she had the ceiling done in a spectacular faux malachite-- not an easy decorative painting job to get right.
The lounge area leads to the bath area. Climbing acanthus leaves lead the eye to the high ceiling above where a gold Starbust Pendant adds a modern moment. The shade of green in the Farrow and Ball wallpaper is a very particular green, and the color flow works nicely between the two spaces. A classic blue and white was placed on a clear plexi stand blocks off the door area, and is a good way to bring in another pretty element with a lightness to it.






























4 comments:
I am in love with lacquered walls. This is beautiful, M.
xx's
That ceiling is exquisite!
She did a great job honoring the architecture that existed while updating it for today
The ceiling is spectacular. But I also love the addition of the large textural baskets for a subtle high/low effect. It's a beautiful space and mindful of its history--great touch.
Mary
Post a Comment