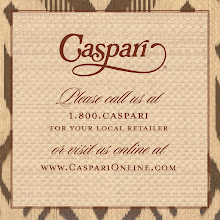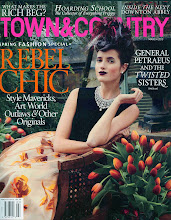Photos courtesy of Michele Willson
Vacation homes are a place to escape from the everyday. A getaway, a place that is comfortable and relaxed for entertaining friends or having family time, a second home is a wonderful escape. Palmer Weiss, the San Francisco-based Charleston-raised interior designer created a magical home for her clients in Lake Tahoe. Having a mother as an interior designer, she learned through osmosis, but she has the added benefit of going to business school and a banking career under her belt, making her a rare, valued combination in the design sphere.
The clients found out about her work from seeing the room she did at the Elle Decor Showhouse in San Francisco. See, it does happen-- clients do come from show houses! This is her second project for the family. Reflecting on the design process, Weiss said, "We were not driven so much by the natural light as we were the view out of the windows. The house is nestled in tall pines and adjacent to the natural putt putt course so the view is all shades of greens and browns. We wanted to mirror that color palette on the inside to connect to the outdoors. We did not want it to feel traditionally “mountainy” or bland." Her work beautifully combines traditional elements with custom details, always location-appropriate.
How do the clients use the house, are they there most weekends and summers?
They are up a great deal in the winter skiing. In the summer, they spend weeks at a time enjoying all of the mountain and lake activities. They are very close with extended family and love to host them as well as friends so they usually have a crew up there. That was one motivation for the new house and added bedrooms.
What did they ask for of the design you created? Was it comfort, kid friendly, sophisticated country?
They gave me a great deal of latitude in design and are generally game for most things we suggest. We wanted an updated and more modernized version of an East Coast mountain cabin. There was a definite emphasis here on durability and comfort. We tested almost everything with red wine (always a spill risk on cold winter nights), ketchup, etc. to make sure it could hold up to entertaining with kids and dogs.
This game nook off the living room is devoid of color and pattern, why is that?
We kept the windows neutral in the entire great room and this space is mostly windows. The seat cushion has a small (but neutral) print to it. It is adjacent to the fireplace and we did not want to take the focus away from the reclaimed wood and custom cement surround.
Talk about bringing in color to the dining room and how you did it.
We started with the Claremont window fabric. I adore their prints – they feel so historic and timeless, yet updated and fresh at the same time. We pulled the tomato red out of the pattern and upholstered the Hollywood at Home chairs in a matching pleather (very kid friendly!). The cabinets are painted a dark olive color (Benjamin Moore Dragon’s Breath – how great is that name?!) which feels earthy without adding more dark wood and is a great backdrop for the owl photo.
What was the design mandate for the kitchen? Are they big cooks?
The kitchen, entry, living room and dining room are all open to one another and the kitchen is the first thing you see when you walk in the door. We wanted to make it dramatic and dark with the emphasis on textures and details. The hood is custom designed and the hammered nickel hardware looks simultaneously rustic and glitzy against the black cabinetry. And the silvered Urban Electric pendants can be seen from outside the front door and add an element of funk and surprise when entering what might otherwise appear to be a traditional mountain cabin from the exterior architecture.
I n the master bedroom, soothing blues and a charming iron canopy bed. The room has a pretty feel to it, like a French country hotel.
A brightly patterned pillow and chevron print on a gray wooden chair add a dose of color in a corner.
An all-white bathroom with traditional touches is spa-like but not cold.
A guest bedroom with twin beds and a mix of furniture styles.
Palladium Travertine, a Tahoe-appropriate surface in the guest bath.
Striped camp blankets add a sense of fun to the bunk bed room.
What inspired the paint color and faux taxidermy in the kids inset bench area?
We knew we wanted to use the Pendleton blankets and wanted a dark backdrop to make the stripes pop. "I loved the animal heads – sort of a tongue in cheek play on taxidermy that was apropos to a children’s room and felt almost like stuffed animals. They had the added bonus of being soft and light in case anyone decided to use the bench seat underneath them as a trampoline," she shared when I asked about the nook.
An outside seating area for year-round use has a fireplace and cozy chairs with big cushions.





































2 comments:
Fantastic post! How elegant, yet casually gorgeous. The fireplace is to die for and the warm cozy kitchen table nook is so sweet. I love this style!
Love love her work! Gorgeous!
Post a Comment